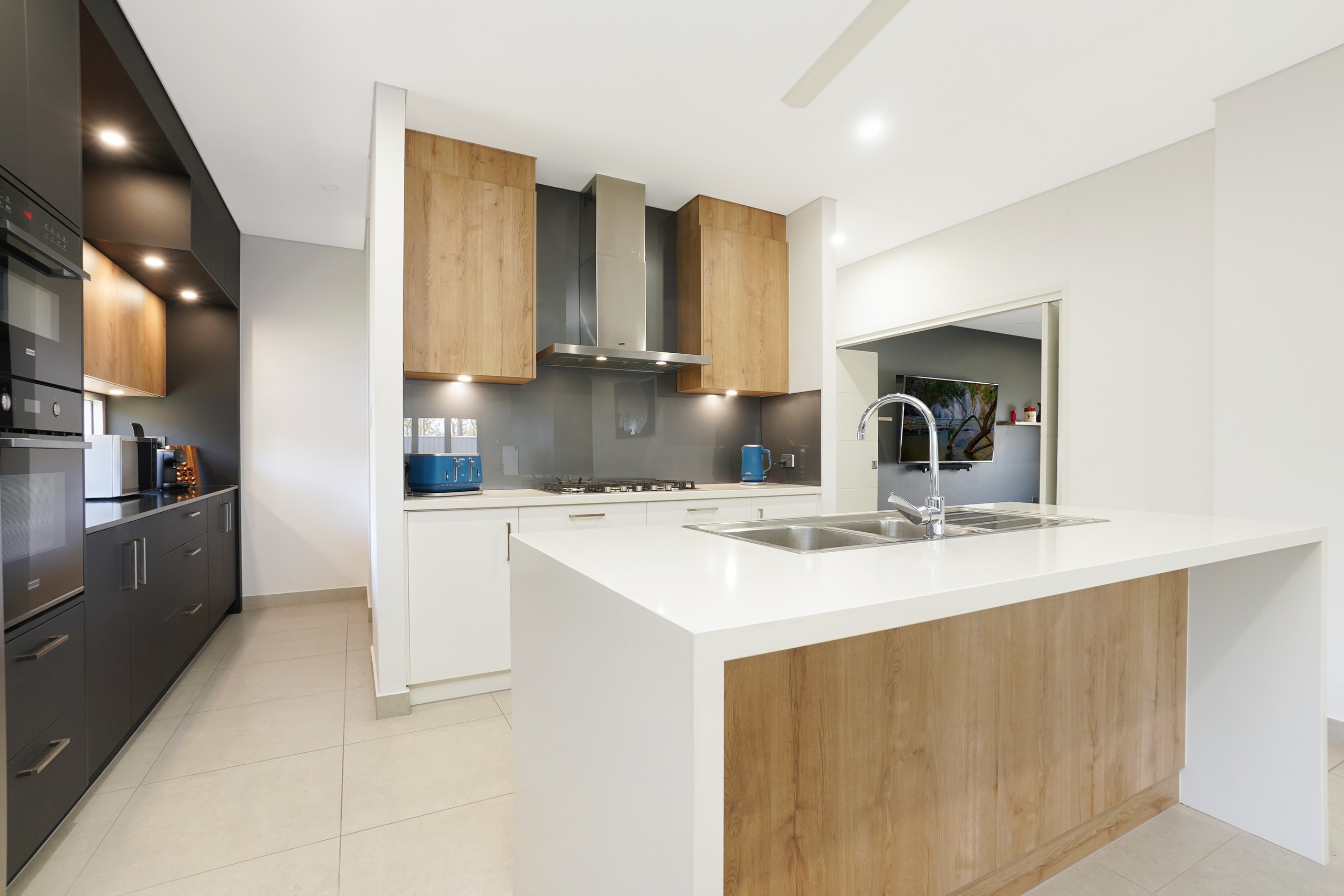Are you interested in inspecting this property?
Get in touch to request an inspection.
House for Sale in Zuccoli
Immaculate former display home designed to impress!
- 4 Beds
- 2 Baths
- 2 Cars
Additional Information:
More InfoProperty Specifics:
Year Built: 2020
Council Rates: Approx. $2071.16 per year
Area Under Title: 539 square metres
Rental Estimate: Approx. $800 - $850 per week
Vendor's Conveyancer: Ward Keller Palmerston
Preferred Settlement Period: 30-45 days from the contract date
Preferred Deposit: 10%
Easements as per title: None found
Zoning: LMR (Low-Medium Density Residential)
Status: Vacant possession
Solar: Not applicable
Accentuating modern living with thoughtful design and polished finishes, this 2020 HIA award-winning display home is a masterpiece of style, comfort and smart solutions, ideally suited to homebuyers looking to trade up within ever-popular Zuccoli.
- Gorgeous ground level four bedroom home built by Beare Homes
- Seamless blend of modern design and effortless everyday comfort
- Purpose built media room or optional fourth bedroom
- Dazzling kitchen with butler's pantry, gas cooking and quality appliances
- Airy open plan flows out to covered alfresco to create lovely hub
- Private grassy yard is easy care and perfect for kids and pets at play
- Large master features luxury ensuite and walk in robe with vanity
- Two generous bedrooms both offering plentiful built in robes
- Flawlessly appointed main bathroom with bath, shower and separate toilet
- Internal laundry, double lockup garage, side gate access to park utilities
- Double side access provides secure parking for boats, trailers or extra vehicle
- Double lockup garage fully tiled with aircon and window - ideal for use as an extra living, office or multi-purpose room
An absolute must-see for both homebuyers and investors, this immaculate abode ticks every single box in a superb location, placing all the essentials close at hand, including public and private schools, childcare facilities, parks, playgrounds, shops and services.
Even from the kerb, you can see just how special this home is. Its every line is clean, its palette is inviting, and its landscaping is neat. Overall, it all works together to create a warm, welcoming vibe that can't help but usher you inside.
So, how exactly does it do this? Proudly built by Beare Homes, this former display home is an award-winner, meaning it was designed and built to impress, while enhancing everyday living with generous living and sleep space, quality appointments and little touches of luxury.
Prioritising comfort, functionality and aesthetics, it reveals a perfectly practical layout, providing plenty of space for families to retreat and connect. Drenched in natural light, it feels relaxed and inviting, while remaining enticingly easy on the upkeep, inside and out.
Checking out our favourites first, let's start with the kitchen. Absolutely flawless, this showpiece is just a dream, flaunting sleek stone benches, soft close cupboards and drawers and premium appliances, including a five-burner gas stove. It impresses further with a fantastic butler's pantry and waterfall island, offering informal breakfast bar dining.
Next, we have two separate living areas: a must for growing families! Alongside the media room, there is an airy open plan, which extends seamlessly to alfresco living via bi-fold doors. Out here, you can fire up the BBQ, entertain friends and family, or simply kick back and watch the kids play.
With its superb walk in robe and polished ensuite, the oversized master is another highlight, creating a beautiful retreat, complemented by banks of louvres and a twin shower. Of course, the other two robed bedrooms are just as appealing, convenient to the elegant main bathroom.
Ticking more of those boxes, there is a spotless laundry with yard access and large linen press adjacent, split-system air conditioning throughout, and a double lock up garage that has been fully tiled, complete with air conditioning and a window, providing the flexibility to use as a multi-purpose room, office or gym. Add to this the convenience of gated double side access, perfect for parking a caravan, boat or trailer with ease.
All of this and Palmerston City is only moments away! Act fast to make sure you don't miss out on this fabulous opportunity.
To arrange a private inspection or make an offer on this property, please contact Ryan Rowsell 0478 700 844 or Rachael Barz 0418 673 760 at any time.
- Butler'S Pantry
- Media Room
539m² / 0.13 acres
2 garage spaces
4
2
Additional Information:
More InfoAgents
- Loading...
- Loading...
Loan Market
Loan Market mortgage brokers aren’t owned by a bank, they work for you. With access to over 60 lenders they’ll work with you to find a competitive loan to suit your needs.
