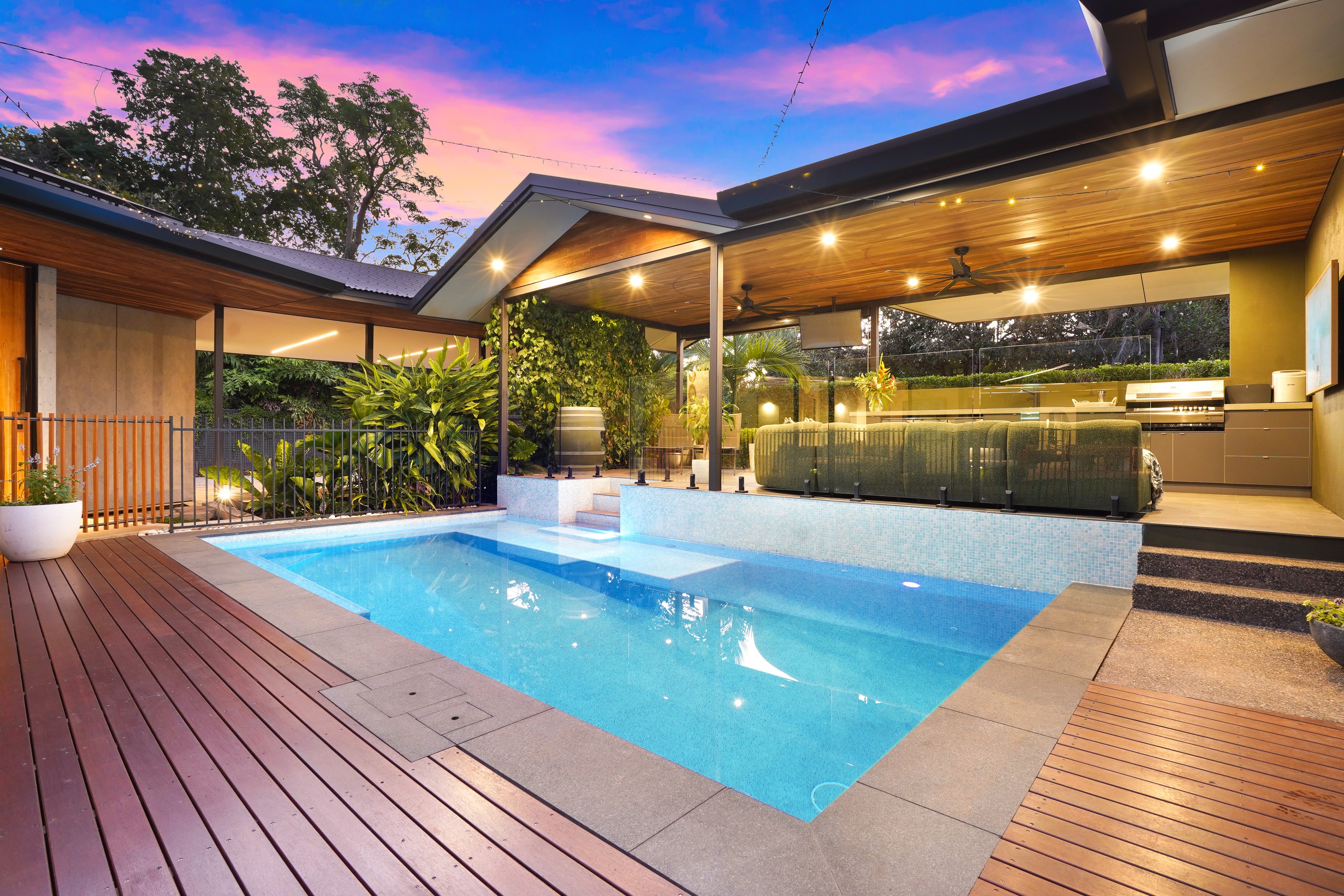Are you interested in inspecting this property?
Get in touch to request an inspection.
- Photos
- Video 1
- Video 2
- Floorplan
- Description
- Ask a question
- Location
- Next Steps
House for Sale in Nightcliff
An Architectural Masterpiece. The most elite home in Nightcliff!
- 5 Beds
- 3 Baths
- 2 Cars
Inspection By Appointment Only
Property Specifics:
Year Built: 2023
Council Rates: Approx. $2,995 per year
Area Under Title: 988 square metres
Rental Estimate: Approx. $1,700 - $1,800 per week
Vendor's Conveyancer: LawLab Conveyancing
Preferred Settlement Period: 30-45 days from the contract date
Preferred Deposit: 10%
Easements as per title: Sewerage easement to Power and Water
Zoning: LR (Low Density Residential)
Status: Vacant possession
Solar: Solar Panels Installed
An architectural triumph of rare distinction, Boomerang House stands as Nightcliff's most elite residence. A private resort and design masterpiece only 350m from the foreshore. Blending tropical modernism with luxurious detail, every curve, finish and space has been crafted without compromise to compliment Darwin's coastal lifestyle at its absolute best.
- Designed and built by award-winning and proudly local building company ROC NT
- Showpiece kitchen flaunts matte-black cabinetry and micro-cement finishes, a boomerang-shaped concrete island bench with sparkling and boiling water on demand, concealed appliances and a butler's pantry with private external access
- Soaring ceilings through lounge and media room featuring floor-to-ceiling stacker doors opening to alfresco living
- Entertainer's pavilion with outdoor kitchen overlooks pool, poolside pergola and landscaped tropical gardens
- Flexi fifth bedroom or home office with private keyless entry adjoins Balinese-style outdoor bathroom
- Master with expansive walk-in and ensuite finished in dark micro-cement feat. walk-in shower and terrazzo dual vanity
- Three additional robed bedrooms group around family bathroom showcasing peach-toned micro-cement, brushed gold accents, freestanding tub and walk-in shower
- Curved concrete firepit area offers further alfresco space for retreat and relaxation
- Additional features inc. flexi storage/wine cellar with refrigeration-ready infrastructure, solar, air conditioning
- Double carport, driveway parking, dual access to fully fenced and gated block
Making an immediate statement, Boomerang House greets you with sculpted honed-concrete floating steps, leading to a private boardwalk entry, where manicured gardens and a reflective pond set the tone for this serene, resort-inspired retreat.
With every detail meticulously crafted to create a home with soul and purpose, this is a residence unlike any other. It feels warm, effortless and genuinely welcoming, revealing an immaculately inviting layout where the boundaries between interior and exterior are seamlessly blurred.
At its heart lies a sanctuary of open-plan living, where floor-to-ceiling windows frame gorgeous garden views, while encouraging a natural flow out to the fabulous alfresco. Here you find the sensational poolside pavilion, where outdoor entertaining is complemented by a fully equipped outdoor kitchen, statement ceiling fans and views over the pool.
An absolute delight, the Italian Bisazza mosaic-tiled pool offers the ultimate space for relaxation, with a covered pergola and Balinese-style outdoor bathroom wrapped in lush palms. Cleverly designed to double as a private guest retreat or home office, the fifth bedroom sits adjacent, providing excellent versatility with keyless entry from the street.
Moving back inside, the quality continues in the stunning showpiece kitchen, where matte-black cabinetry and micro-cement surfaces work with premium appliances, a generous butler's pantry and boomerang-shaped island breakfast bar to create a gourmet space any home chef will adore.
Set off to one side, the master creates a sanctuary all of its own, accentuated by a striking stone feature wall that appears to merge the outside with the interior, as burnished concrete floors create a seamless flow through to the walk-in and impressive ensuite.
Grouped around the equally flawless main bathroom are three further bedrooms featuring custom joinery, with the interior completed by a flexible storage/wine cellar room and a laundry. Outside, there is even more alfresco space to enjoy in the curved courtyard firepit, boasting underlit built-in seating.
In a property where luxe finishes, meticulous craftsmanship and architectural detail define every space, Boomerang House is more than a residence. It's a private resort, an architectural statement, a home built without compromise. Even more than that, it's a love letter to Darwin's tropical climate and laid-back lifestyle.
To arrange a private inspection or make an offer on this property, please contact Andrew Harding 0408 108 698 or Evie Radonich 0439 497 199 at any time.
988m²
2 garage spaces
5
3
Agents
- Loading...
- Loading...
Loan Market
Loan Market mortgage brokers aren’t owned by a bank, they work for you. With access to over 60 lenders they’ll work with you to find a competitive loan to suit your needs.
